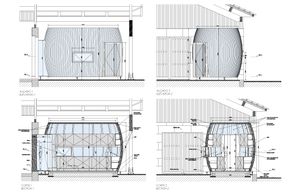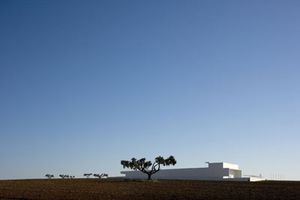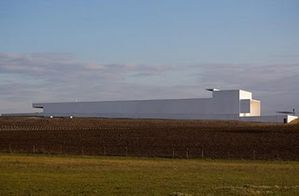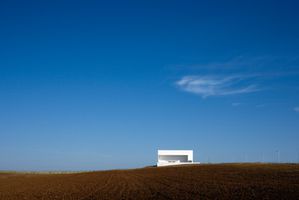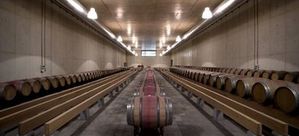


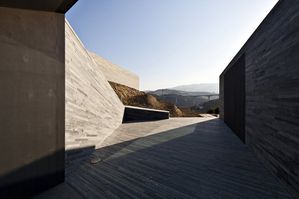

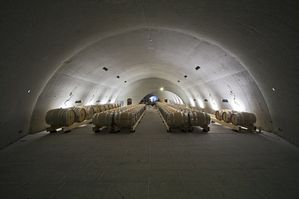
photos: A. Placido
Localité: Pesa da Regua, Portugal
Client: Quinta do Vallado
Projet: C. Guedes/F. Viera de Campos
Réalisation: 2011
Surface couverte: 4142 m2
Prix: -
 ARCHAITECTURE
ARCHAITECTURE






photos: A. Placido
Localité: Pesa da Regua, Portugal
Client: Quinta do Vallado
Projet: C. Guedes/F. Viera de Campos
Réalisation: 2011
Surface couverte: 4142 m2
Prix: -

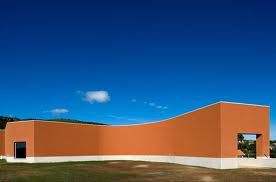


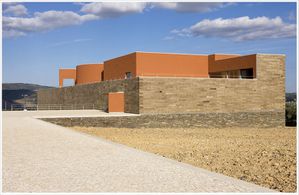

photos: FG + SG/Quinta do Portal
Localité: Sabrosa, Portugal
Client: Quinta do Portal
Projet: Alvaro Siza Viera
Réalisation: 2008
Surface couverte: _
Prix: _





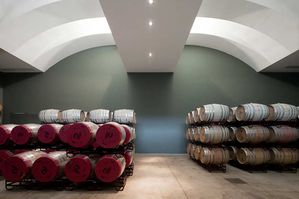

photos: J. Morgado
Localité: Evora, Portugal
Client: Bodega Logowines
Projet: PMC Arquitectos
Réalisation: 2011
Surface couverte: -
Prix: 2.2 M euros
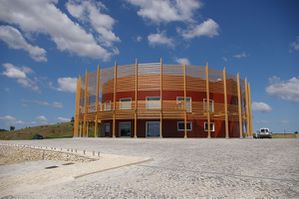
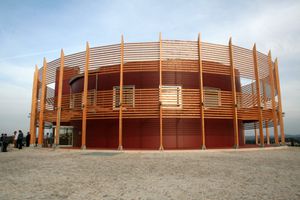

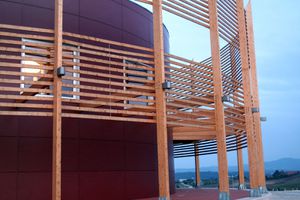
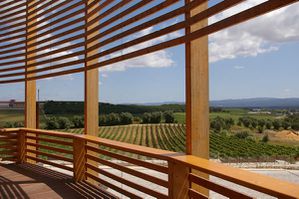

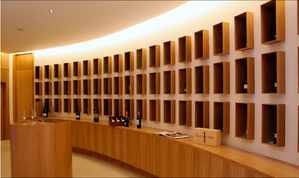



photos: Quinta do Encontro
Localité: Sao Lourenço do Bairo
Client: Daosul
Projet: Pedro Mateus
Réalisation: 2008
Surface couverte: _
Prix: _



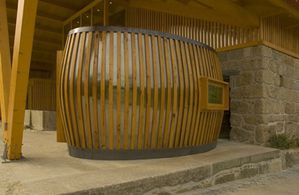
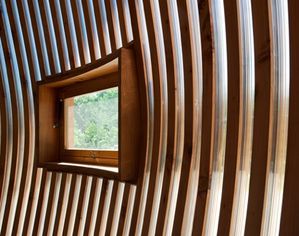



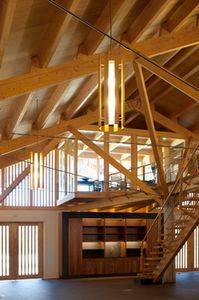

photos: F. Guerra
Localité:Vila Nova de Famaliçao, Portugal
Client: Adega Casa Da Torre
Projet: Castanheira & Bastai Arquitectos
Surface couverte: _
Réalisation: 2008
Prix: _
